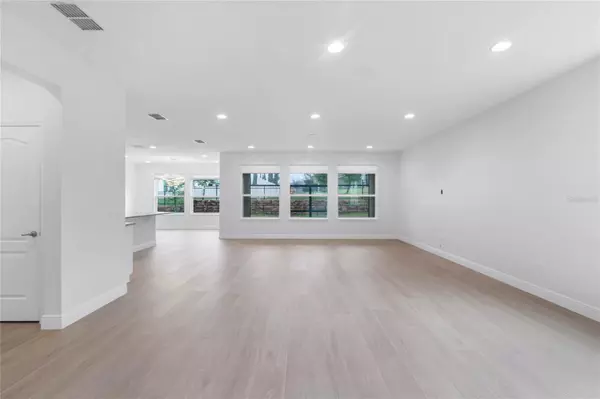For more information regarding the value of a property, please contact us for a free consultation.
1523 AMERICAN BEECH Pkwy Ocoee, FL 34761
Want to know what your home might be worth? Contact us for a FREE valuation!

Our team is ready to help you sell your home for the highest possible price ASAP
Key Details
Sold Price $564,000
Property Type Single Family Home
Sub Type Single Family Residence
Listing Status Sold
Purchase Type For Sale
Square Footage 2,874 sqft
Price per Sqft $196
Subdivision Arden Park North Ph 2A
MLS Listing ID O6158299
Sold Date 01/19/24
Bedrooms 4
Full Baths 3
Half Baths 1
Construction Status Financing,Inspections
HOA Fees $166/mo
HOA Y/N Yes
Originating Board Stellar MLS
Year Built 2019
Annual Tax Amount $5,215
Lot Size 9,147 Sqft
Acres 0.21
Property Description
One or more photo(s) has been virtually staged. This stunning 4-bedroom, 3.5-bath two-story residence with a loft and 2-car garage is a masterpiece of modern living. Located in the gated Arden Park neighborhood and nestled on an oversized premium lot, this home offers a perfect blend of privacy and scenic views of the lake from your front porch. Upon entering, you're greeted by the elegance of porcelain wood-look tile floors that seamlessly flow throughout the first floor. The expansive great room effortlessly connects to the open kitchen, boasting beautiful white cabinetry, a counter-height island wired for pendant lighting, a subway-tiled backsplash, a stainless steel hood, and top-of-the-line appliances, including a built-in oven, microwave, and a 5-burner gas stove top. The kitchen also features a large walk-in pantry, catering to all your storage needs. The spacious dinette area, adorned with sliding glass doors, leads to a screened lanai and a backyard, perfect for entertaining or enjoying peaceful evenings. A well-appointed bedroom with an en-suite bath on the first floor offers convenience and versatility. Ascend the beautiful wood stairs to the second floor, where wood laminate flooring guides you through the loft, creating a perfect space for relaxation or recreation. The primary suite is a haven of luxury, featuring a trey ceiling, an expansive en-suite bath with a double sink vanity adorned with granite, a soaking tub, and a walk-in shower. A walk-in closet completes the primary suite. Two additional bedrooms on the second floor share a full bath with a double sink vanity graced by granite countertops. A large laundry room on the second floor adds practicality to daily living while the added comfort of a water softener, provides benefits like smoother skin and preserving appliance longevity. As a resident of Arden Park, you'll enjoy a plethora of community amenities, from the resort-style pool and well-equipped fitness center to the clubhouse available for rental. The community also offers several playgrounds and picnic areas, serene lakeside paths, and scenic walking trails, ensuring a lifestyle of comfort and recreation. Conveniently located near the 429, this home provides easy access to transportation routes, as well as a variety of shopping and dining options. Also, the West Orange Trail is located right outside the entrance to the neighborhood providing 22 miles of paved trails for your biking or skating enjoyment. Don't miss the opportunity to make this exquisite property your own—schedule your showing today!
Location
State FL
County Orange
Community Arden Park North Ph 2A
Zoning PUD-LD
Rooms
Other Rooms Great Room, Inside Utility, Loft
Interior
Interior Features Ceiling Fans(s), Eat-in Kitchen, High Ceilings, Kitchen/Family Room Combo, PrimaryBedroom Upstairs, Open Floorplan, Solid Wood Cabinets, Stone Counters, Thermostat, Walk-In Closet(s), Window Treatments
Heating Central, Electric, Heat Pump
Cooling Central Air
Flooring Laminate, Tile
Fireplace false
Appliance Built-In Oven, Cooktop, Dishwasher, Disposal, Gas Water Heater, Microwave, Range Hood, Refrigerator, Tankless Water Heater
Laundry Inside, Laundry Room, Upper Level
Exterior
Exterior Feature Irrigation System, Sidewalk, Sliding Doors
Parking Features Driveway, Garage Door Opener
Garage Spaces 2.0
Community Features Association Recreation - Owned, Clubhouse, Deed Restrictions, Fitness Center, Gated Community - No Guard, Playground, Pool, Sidewalks
Utilities Available Cable Available, Electricity Connected, Natural Gas Connected, Public, Sewer Connected, Water Connected
Amenities Available Cable TV, Clubhouse, Fence Restrictions, Fitness Center, Gated, Park, Playground, Pool
View Y/N 1
View Water
Roof Type Shingle
Porch Rear Porch, Screened
Attached Garage true
Garage true
Private Pool No
Building
Lot Description City Limits, Sidewalk, Paved
Story 2
Entry Level Two
Foundation Slab
Lot Size Range 0 to less than 1/4
Sewer Public Sewer
Water Public
Architectural Style Contemporary
Structure Type Block,Stucco
New Construction false
Construction Status Financing,Inspections
Schools
Elementary Schools Prairie Lake Elementary
Middle Schools Ocoee Middle
High Schools Ocoee High
Others
Pets Allowed Yes
HOA Fee Include Common Area Taxes,Pool,Pool
Senior Community No
Ownership Fee Simple
Monthly Total Fees $166
Acceptable Financing Cash, Conventional, VA Loan
Membership Fee Required Required
Listing Terms Cash, Conventional, VA Loan
Special Listing Condition None
Read Less

© 2024 My Florida Regional MLS DBA Stellar MLS. All Rights Reserved.
Bought with COLDWELL BANKER REALTY
GET MORE INFORMATION




